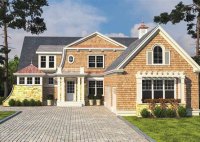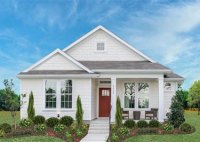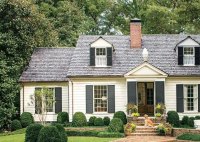Beautiful And Durable Shingle Style House Plans
Shingle Style House Plans are architectural drawings that outline the design and construction of a Shingle Style house. Shingle Style houses are characterized by their use of wooden shingles as the primary exterior cladding material, steeply pitched roofs, and asymmetrical facades. These houses were popular in the United States from the 1870s to the early 1900s, and they… Read More »



