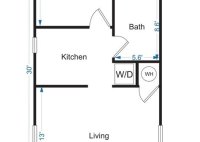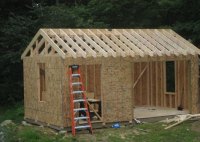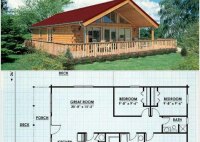Shed House Floor Plans: Ultimate Guide To Affordable, Sustainable Living
Shed house floor plans are a specialized design that combines the functionality of a shed with the living space of a house. These versatile plans allow homeowners to create unique and affordable living spaces, typically characterized by open floor plans, cathedral ceilings, and large windows. Whether you’re looking for a guest house, home office, or a cozy retreat,… Read More »




