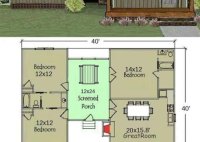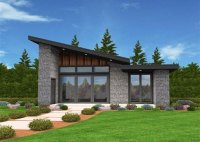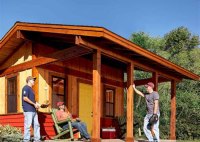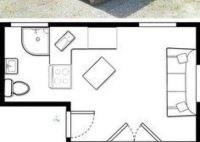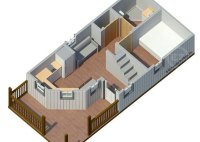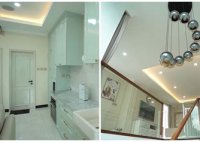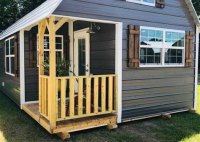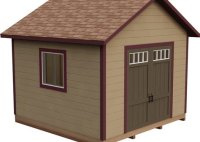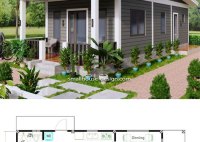Transform Your Shed Into A Cozy Oasis: Discover Shed To Tiny House Floor Plans
Shed To Tiny House Floor Plans are a type of floor plan that is designed for converting a shed into a tiny house. These floor plans typically include all of the necessary elements for a comfortable and livable space, such as a kitchen, bathroom, sleeping area, and living area. Shed to tiny house floor plans can be found… Read More »

