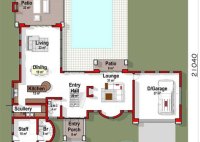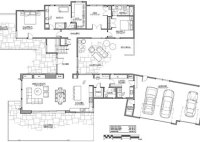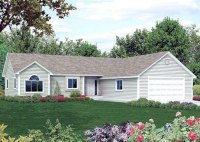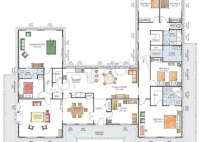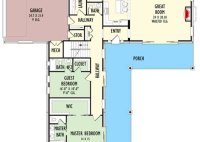Find The Perfect L Shaped Ranch Style House Plans For Your Dream Home
L-shaped ranch-style house plans refer to a type of architectural design that creates an “L” shape with the main sections of the house. These plans are renowned for their functional and efficient use of space, providing ample living areas while maintaining a cozy and inviting atmosphere. A notable example of an L-shaped ranch-style house plan can be observed… Read More »



