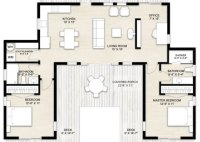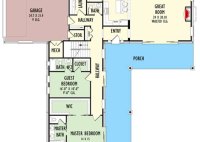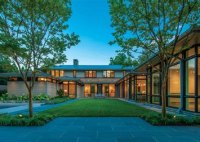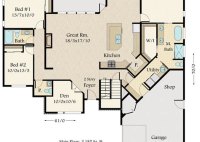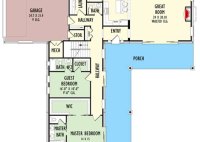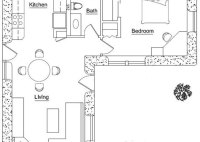H-Shaped House Plans: The Perfect Layout For Modern Living
**House Plans H Shaped** are architectural designs characterized by a central, elongated section that is perpendicularly intersected by two shorter wings forming an “H” shape from above. This layout provides distinct advantages for homeowners seeking spacious living areas, enhanced privacy, and efficient use of space. An exemplary use of an H-shaped house plan can be found in homes… Read More »



