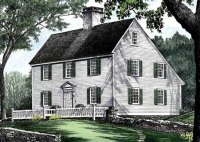Discover Charming Saltbox House Plans For Your Dream Home
Saltbox house plans refer to blueprints or designs used to construct a type of house known for its distinctive shape resembling a traditional wooden saltbox. These plans provide detailed instructions and specifications for building a saltbox house, including materials, dimensions, and architectural features. Saltbox houses originated in 17th-century New England, primarily used by farmers and colonists. Their shape,… Read More »


