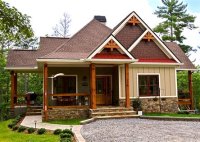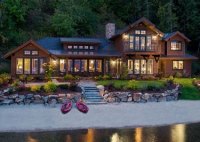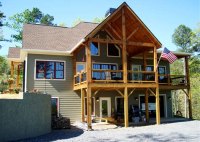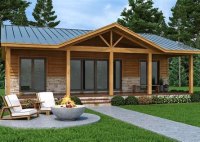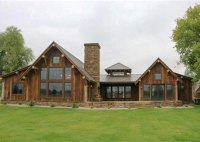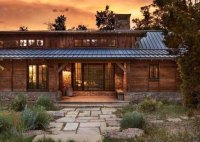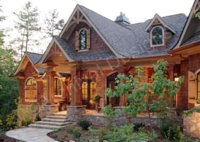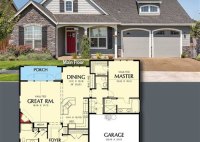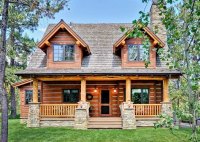Discover Enchanting Rustic Cottage House Plans For Your Dream Retreat
Rustic cottage house plans embody the charm and simplicity of their rural surroundings. They often feature natural materials such as wood, stone, and exposed beams, creating a cozy and inviting atmosphere. These plans are ideal for those who seek a home that blends seamlessly with the beauty of the great outdoors. Whether nestled amidst rolling hills or perched… Read More »

