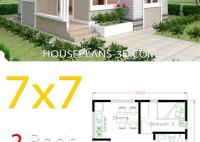Discover Compact Living: Explore Our 2 Room House Plans Today!
A 2 Room House Plan refers to a residential architectural layout that consists of two primary enclosed spaces, typically designed for small-scale dwellings. These plans typically include a sleeping area and a multi-purpose living space that may serve various functions, such as cooking, dining, and socializing. 2 Room House Plans are commonly employed in various scenarios, including cost-effective… Read More »

