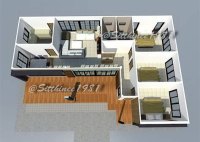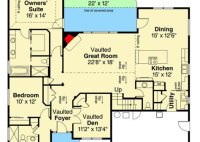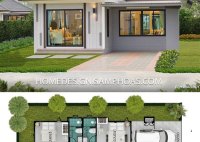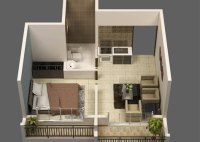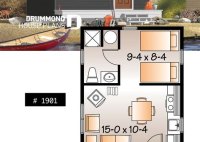Design Your Dream Home: Explore Our Exquisite 7 Room House Plans
A 7 Room House Plan is a blueprint or schematic that outlines the layout, dimensions, and design of a house with seven rooms. These plans typically include detailed information about the placement and size of rooms, doors, windows, and other architectural features. 7 Room House Plans are commonly used by architects, contractors, and homeowners to design and build… Read More »


