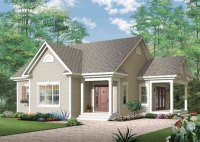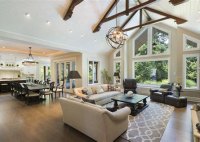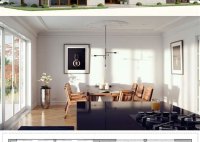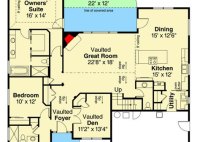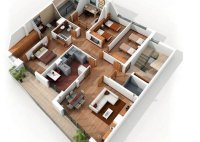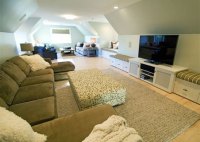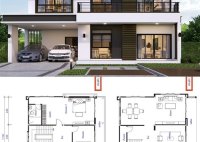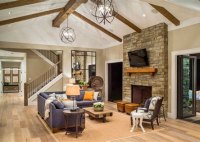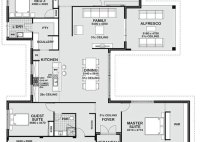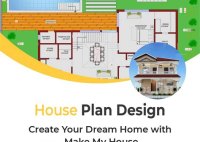Discover The Flexibility And Affordability Of One Room House Plans
One Room House Plans are architectural designs for dwellings that consist of a single, unified living space. They typically incorporate a combined living room, dining room, and sleeping area, all within the confines of one open and adaptable expanse. These plans are often employed for a range of purposes, including small, efficient housing, cabins, or vacation homes. Their… Read More »

