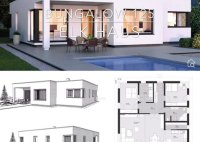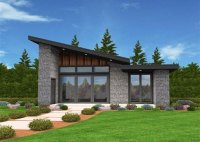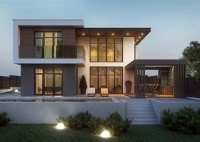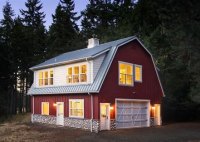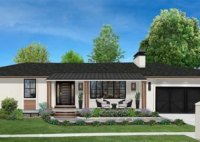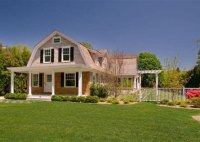Discover Modern And Cost-Effective Single Pitch Roof House Plans
Single Pitch Roof House Plans refer to architectural designs for houses featuring a single sloping roof surface. Unlike traditional gable or hip roofs with multiple slopes, single pitch roofs have a single inclined plane that extends from the highest point of the house to the lowest, creating a simple and modern aesthetic. These plans are often sought after… Read More »


