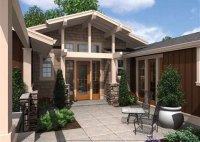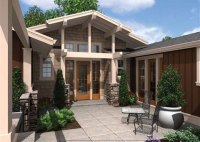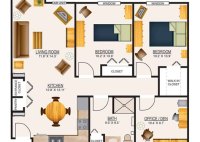Design Your Dream Retirement Home: Discover House Plans For Comfortable Aging
Retirement home house plans are blueprints designed specifically to accommodate the needs of senior citizens. They aim to provide a safe, comfortable, and accessible living environment that supports the unique challenges and preferences of this population. One key feature of retirement home house plans is their focus on accessibility. Wide doorways, ramps, and grab bars make it easier… Read More »



