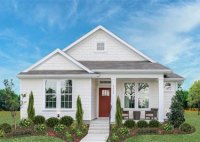Design Your Dream Home: Comprehensive Residential House Plans For Every Need
A residential house plan is a detailed drawing or set of drawings that outlines the design and structure of a house. It typically includes floor plans, elevations, and sections, and provides information on the size, shape, and layout of the house, as well as the location of doors, windows, and other features. Residential house plans are essential for… Read More »


