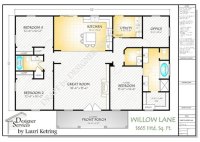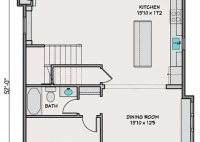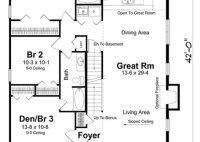Rectangular Floor Plan Houses: The Perfect Choice For Comfort, Efficiency, And Style
Rectangular floor plans are a common type of house design. They are characterized by their simple, rectangular shape, with rooms arranged in a linear fashion. Rectangular floor plans are often used in small to medium-sized homes, as they are efficient and easy to build. One example of a rectangular floor plan is a ranch-style home, which is a… Read More »







