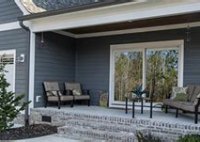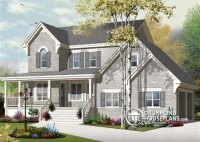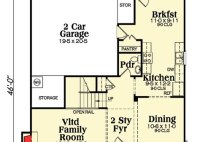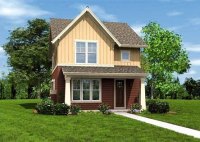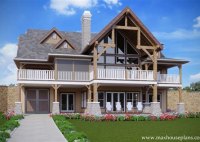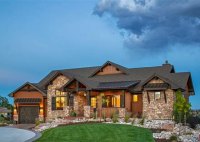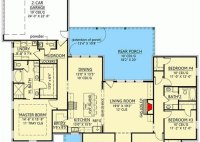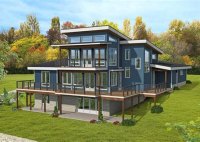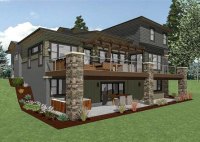Discover Rear Garage House Plans For Enhanced Functionality And Curb Appeal
Rear garage house plans are architectural designs that feature a garage located at the back of the house instead of the front. This design choice offers several advantages, such as increased curb appeal, additional privacy, and improved functionality. For example, a family with young children may prefer a rear garage house plan to keep the garage out of… Read More »

