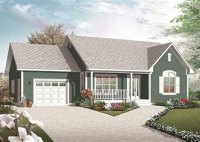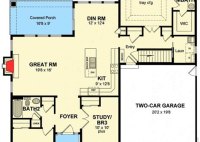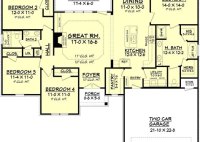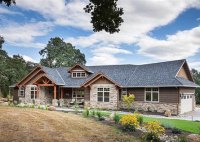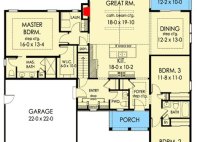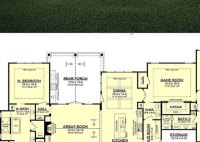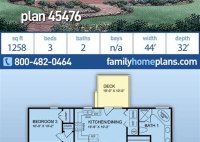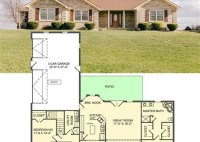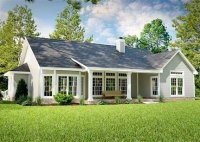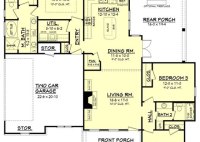Small Ranch House Plans: Affordable, Efficient, And Customizable
A small ranch house plan is a blueprint or design for a single-story, low-profile house with a rectangular or L-shaped footprint. Its layout typically comprises a central living area flanked by bedrooms, with an attached garage and outdoor patio. This style of home is popular in suburban and rural settings, offering practicality, affordability, and easy maintenance. The compact… Read More »

