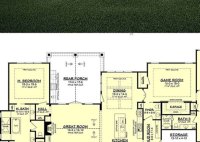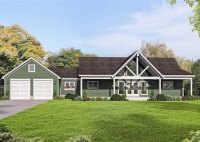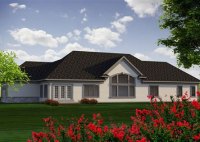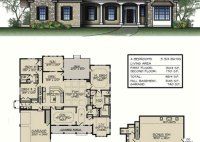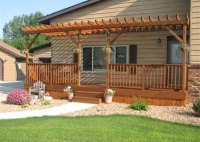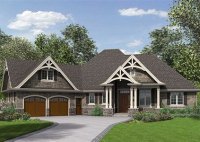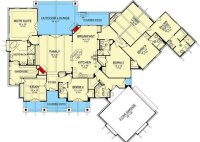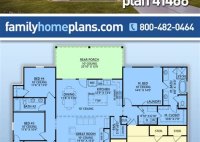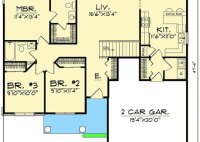Open Ranch House Floor Plans: Spacious, Connected & Inviting
Open floor plans for ranch houses are a popular choice for homeowners who want to create a spacious and inviting living space. By removing walls between the kitchen, dining room, and living room, open floor plans create a more open and airy feel, making the home feel larger. This type of floor plan is also great for entertaining,… Read More »

