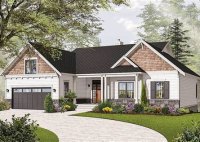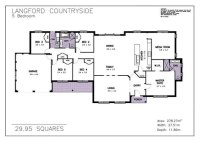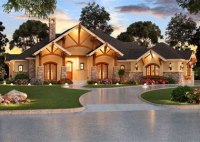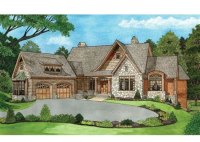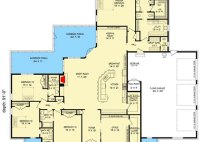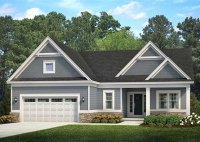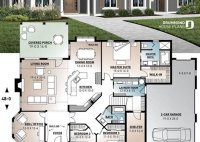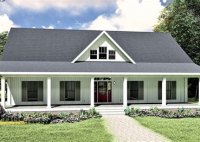Explore Open And Airy Ranch Style House Plans
Ranch style open floor house plans are designs that provide open and expansive living spaces without traditional walls or partitions. They typically feature one large, multipurpose room that serves as the kitchen, dining, and living area, with additional bedrooms and bathrooms on the side. These plans are popular for their spaciousness, flexibility, and ease of entertaining. For example,… Read More »

