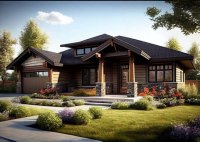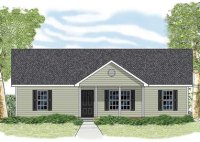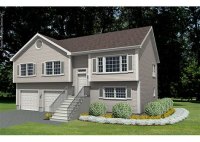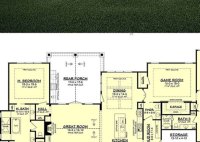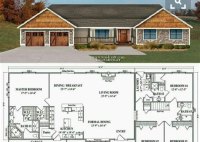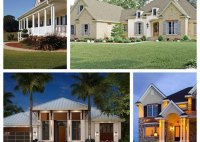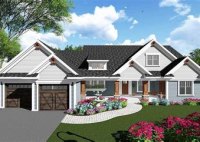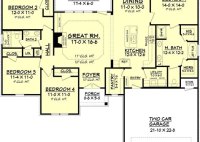Explore Modern Country Ranch House Plans: Comfort And Style
House plans are detailed drawings that provide the specifications for the construction of a house. They include information about the size, shape, and layout of the house, as well as the materials that will be used. House plans can be used for a variety of purposes, including building new homes, remodeling existing homes, or adding additions to homes.… Read More »

