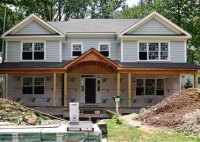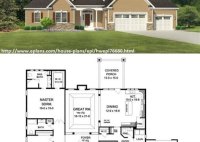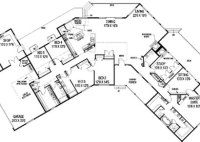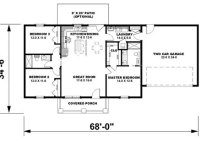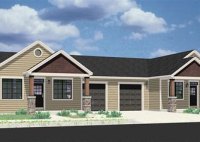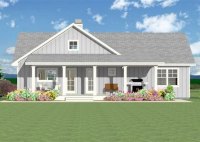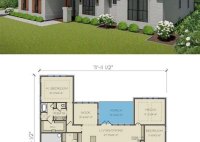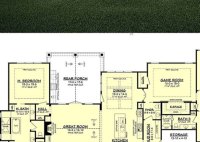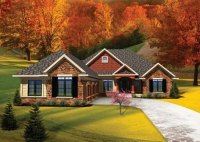Transform Your Ranch Home With Expertly Crafted Addition Plans
Ranch House Addition Plans refer to architectural blueprints or designs specifically tailored to extend and enhance existing ranch-style homes. These plans provide a framework for seamlessly integrating new spaces, rooms, or features into the original structure, allowing homeowners to adapt their living spaces to evolving needs and preferences. Ranch-style homes, characterized by their low-slung silhouette, open floor plans,… Read More »

