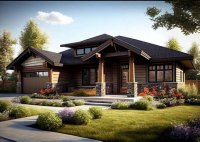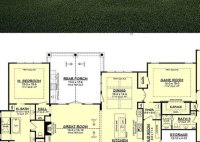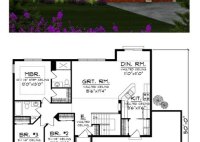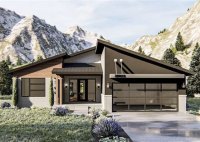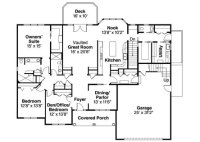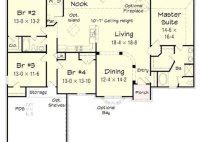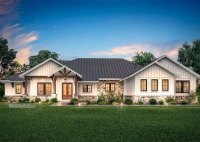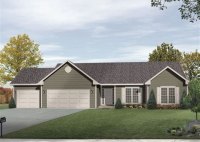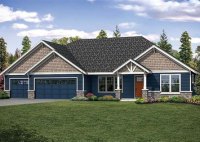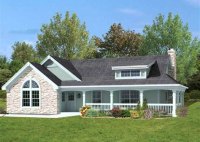Discover Dreamy House Plans Ranch Style For A Comfortable And Stylish Home
House Plans Ranch Style are designs for houses that are typically one story, with a long, low profile and a sprawling footprint. The style originated in the Southwestern United States in the early 20th century, and it quickly became popular across the country. Ranch-style houses are known for their comfort, convenience, and affordability. One of the most iconic… Read More »

