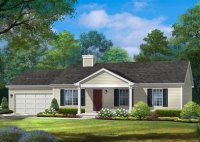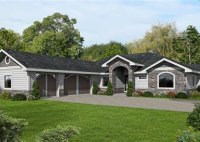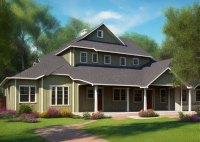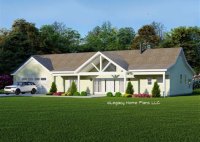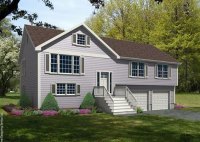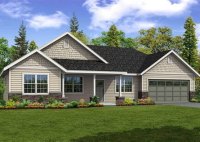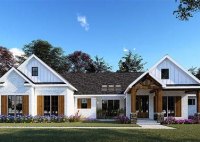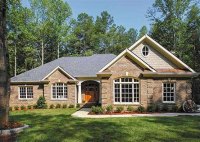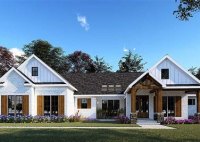Discover 1200 Sq Ft Ranch Style House Plans For Your Dream Home
A 1200 Sq Ft Ranch Style House Plan is a blueprint or design that outlines the layout, dimensions, and features of a single-story house with approximately 1,200 square feet of living space. These plans typically include detailed drawings of the floor plan, exterior elevations, and structural details, providing a comprehensive guide for constructing a ranch-style home. Ranch-style houses… Read More »

