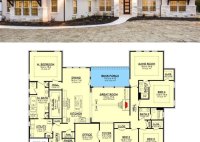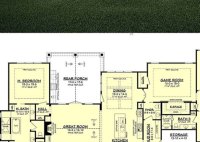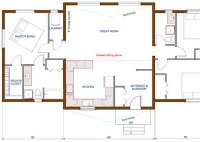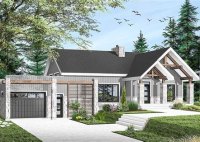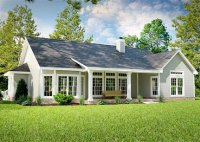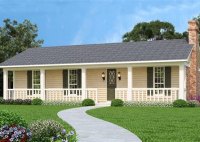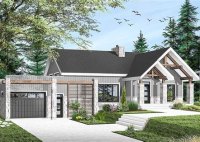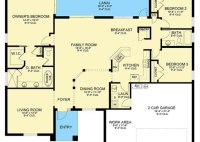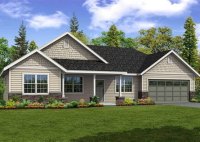4 Bedroom Ranch House Plans: Design Your Dream Home Today
A 4 Br Ranch House Plan is an architectural blueprint for a single-story house with four bedrooms. Ranch house plans are popular for their open floor plan and emphasis on indoor-outdoor living. They are often found in suburban and rural areas. When choosing a 4 Br Ranch House Plan, there are several factors to consider, including the size… Read More »

