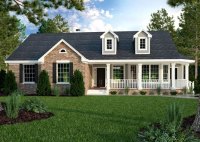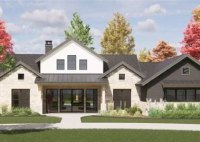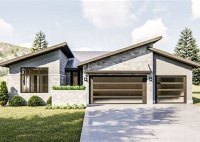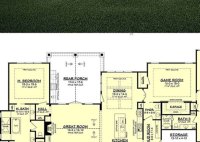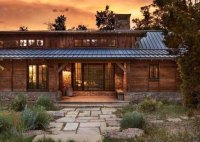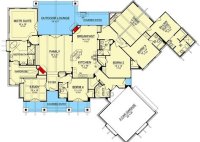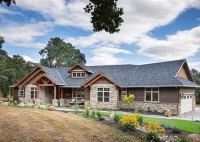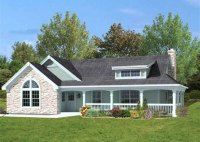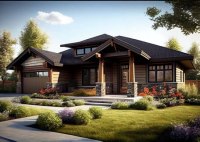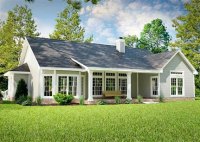Discover Your Dream Home: Explore Our Ranch House Plans Today!
A ranch house plan is a type of house plan that is characterized by its long, low profile and its emphasis on outdoor living. Ranch house plans are typically single-story, with an open floor plan and large windows that let in plenty of natural light. They often have a patio or deck that extends the living space outdoors.… Read More »

