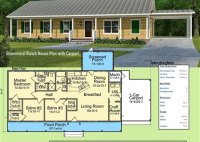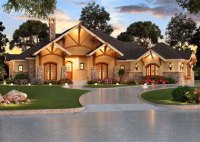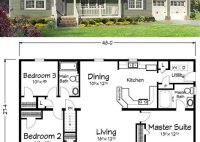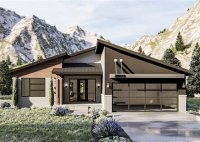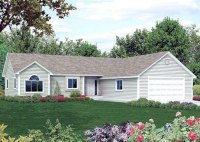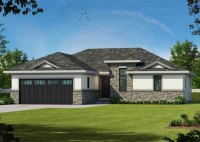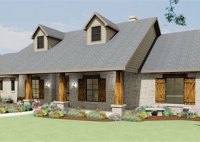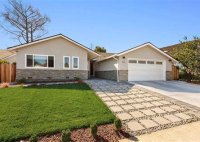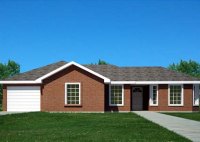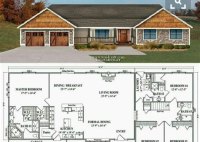Ranch Style House Plans With Garage: Your Guide To Affordable And Functional Homes
Ranch style house plans with garage are a popular choice for families looking for a comfortable and functional home. These homes typically feature a single-story layout with an attached garage, making them easy to navigate and maintain. With their open floor plans and abundant natural light, ranch style houses create a warm and inviting atmosphere. Many ranch style… Read More »

