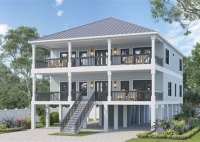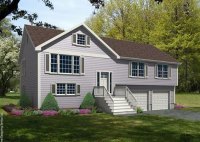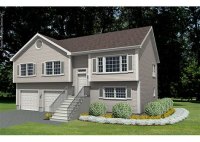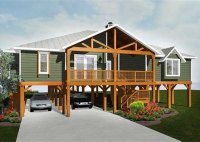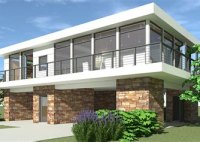Elevated Coastal Living: Discover The Best Raised Beach House Plans For Your Dream Home
Raised Beach House Plans are architectural blueprints specifically designed for the construction of structures elevated above ground level in coastal areas. These plans are essential for building resilient homes that can withstand the potential hazards associated with beachfront locations, such as flooding and storm surges. As sea levels continue to rise due to climate change, raised beach houses… Read More »

