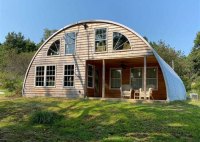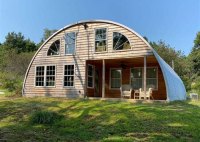Quonset House Floor Plans: Affordable, Durable, & Versatile Designs
Quonset House Floor Plans: A Guide to Designing Your Dream Home Quonset House Floor Plans are detailed blueprints that guide the construction and layout of Quonset homes, a type of prefabricated steel building often used for residential and commercial purposes. These plans provide a comprehensive overview of the home’s structure, including room dimensions, wall placement, and window and… Read More »



