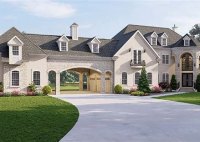Discover Sophisticated House Plans With Porte Cochere
House plans with porte cochere present an architectural design that seamlessly integrates convenience, elegance, and protection into residential living spaces. A porte cochere, derived from the French term “carriage porch,” is a covered structure extending from the main house, serving as a stylish and functional driveway canopy. This unique architectural feature not only enhances the home’s aesthetic appeal… Read More »


