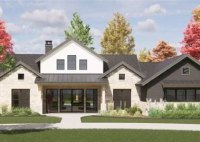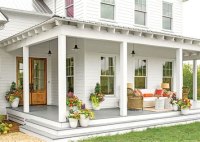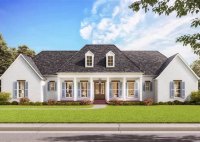Spacious Ranch House Plans With Inviting Porches For Outdoor Living And Entertainment
Ranch house plans with porches are a popular choice for homeowners who want a spacious and comfortable home with plenty of outdoor living space. These plans typically feature a long, low-slung profile with a wide porch that wraps around the front and side of the house. The porch provides a great place to relax and enjoy the outdoors,… Read More »




