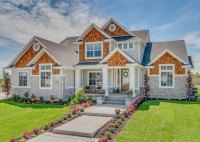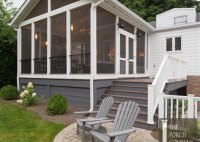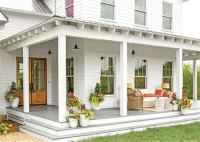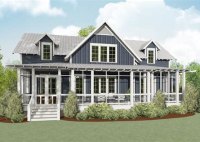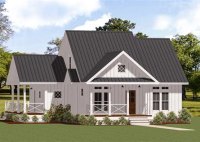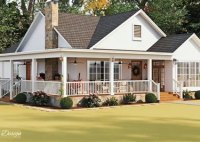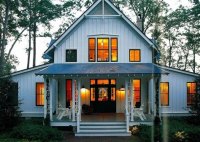Discover Dream Homes: Explore House Plans With Inviting Side Porches
House plans with side porches offer a classic and functional design that provides both indoor and outdoor living space. A side porch is a covered, outdoor area that extends from the side of the house, typically accessible through a door or French windows. It’s a versatile space that can serve various purposes, such as a cozy spot for… Read More »

