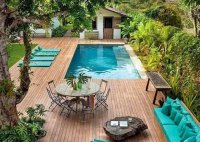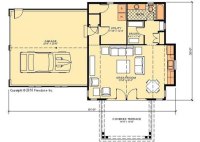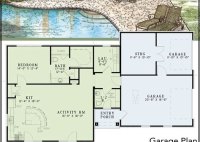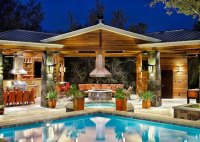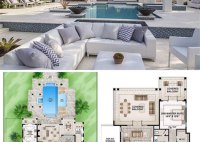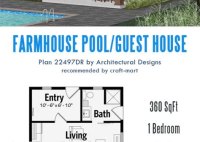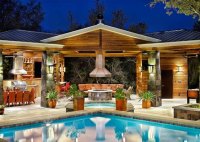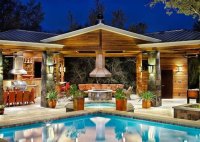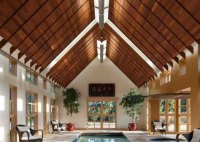Design Your Dream Oasis: Small Pool House Plans For Every Backyard
Small pool house plans are essential for any homeowner who wants to enjoy the benefits of a swimming pool without having to sacrifice a large amount of space. These plans are designed to maximize space while still providing room for all the necessary amenities, such as a bathroom, changing area, and storage for pool equipment. One of the… Read More »

