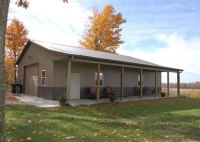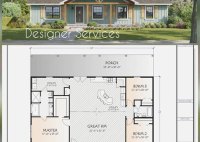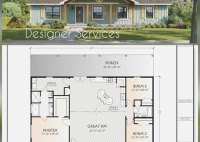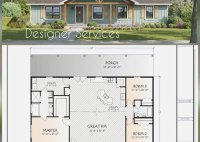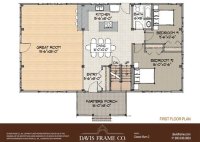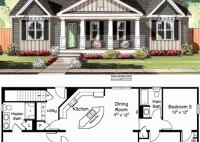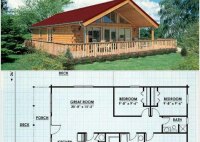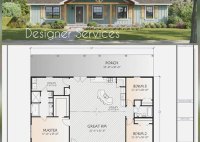40 X 60 Pole Barn House Plans: Design Your Dream Home Today!
40 X 60 Pole Barn House Plans are comprehensive blueprints designed for the construction of spacious and versatile pole barn homes. Pole barn homes are characterized by their large, open interiors supported by a series of vertical poles, offering ample space for living, storage, or commercial activities. These plans provide detailed instructions for the construction of a 40-foot… Read More »

