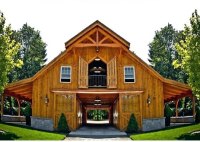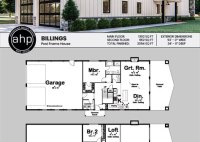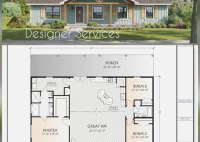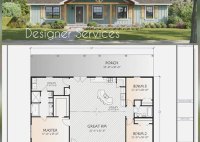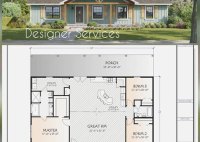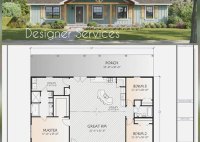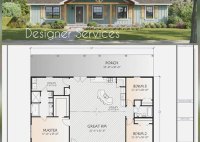Build Your Dream Home With Stunning Pole Barn House Plans
A pole barn house plan is a structural design that utilizes vertical poles or posts as the primary framework for constructing a residential building. Unlike conventional houses with load-bearing walls, pole barns feature open, column-free spaces that can be customized to suit various functional requirements. Pole barn homes offer several advantages, including cost-effectiveness due to the reduced need… Read More »

