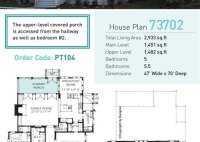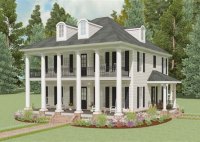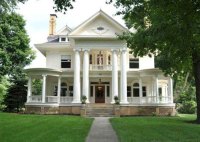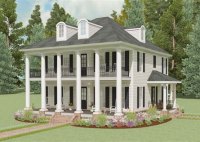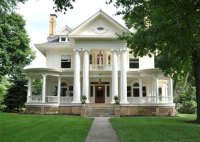Discover The Grand Designs Of Plantation House Floor Plans
Plantation house floor plans are architectural blueprints that outline the layout and design of the living spaces within a plantation house. These plans serve as a guide for the construction and arrangement of rooms, hallways, and other interior features. Plantation houses were prominent in the American South from the 17th to the 19th centuries, and their floor plans… Read More »

