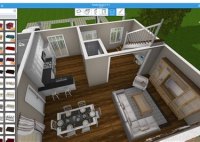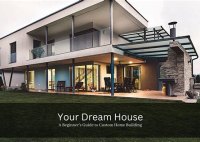Plan Your Dream Home In 3D: A Comprehensive Guide To House Planning 3D
House Planning 3D is the process of creating three-dimensional models of buildings for planning, design, and construction purposes. It involves the use of specialized software to create virtual representations of buildings, allowing architects and engineers to visualize and explore their designs in a realistic way. With the advancement of technology, House Planning 3D has become increasingly accessible and… Read More »


