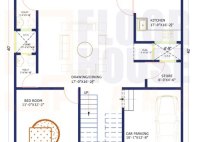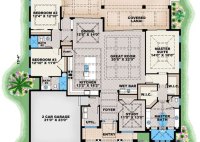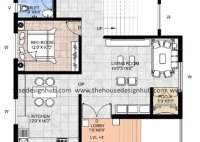Design Your Dream Home: A Comprehensive Guide With House Planning Books
House planning books are comprehensive guides that provide practical advice and inspiration for individuals planning or designing their own homes. They cover a wide range of topics, from architectural styles and floor plans to materials and fixtures. For example, a house planning book may include detailed instructions on how to create a cohesive design for a modern farmhouse… Read More »










