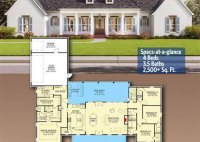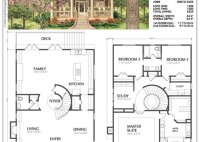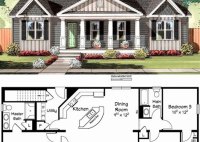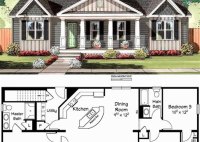Discover Timeless Symmetry: Explore Square House Plans Today!
A square house plan is a type of architectural design in which the exterior walls of the house form a square shape. This type of plan is often used for small to medium-sized homes, and it can be a very efficient use of space. One example of a square house plan is the classic American foursquare, which is… Read More »










