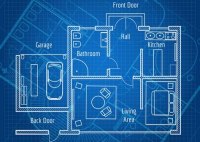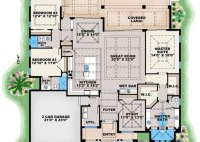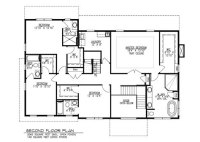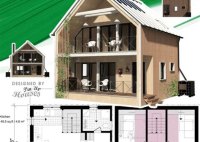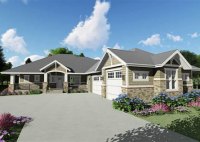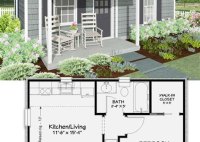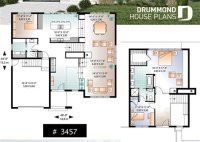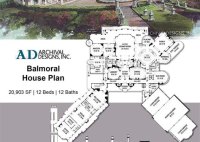Blueprint House Plans: Your Guide To Building Your Dream Home
Blueprints are detailed technical drawings or plans used in construction, engineering, and other fields to provide instructions and specifications for the design and construction of a project. They are often referred to as house plans or house blueprints when specifically used for residential construction. Blueprint house plans are comprehensive documents that include floor plans, elevations, sections, and other… Read More »

