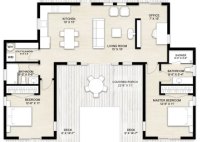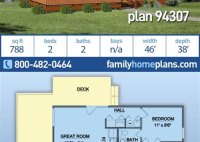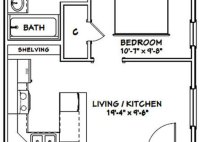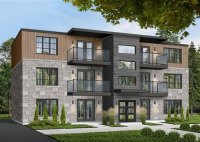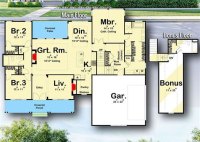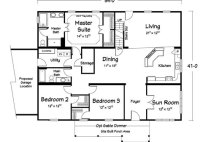U-Shaped House Floor Plans: A Guide To Design And Benefits
A U-shaped house floor plan is a type of house plan in which the main living areas of the house are arranged around a central courtyard or patio in a U-shape. This type of floor plan is often used in warm climates, as it allows for natural ventilation and provides access to the outdoors from multiple rooms in… Read More »

