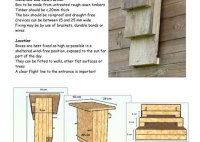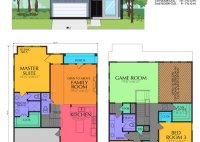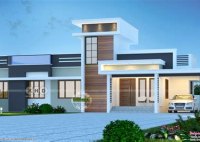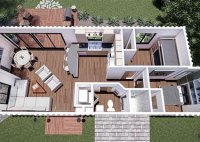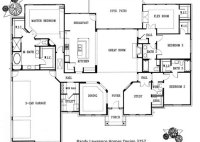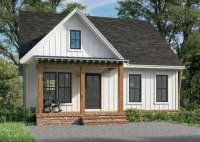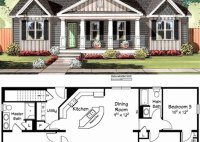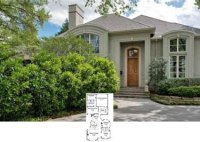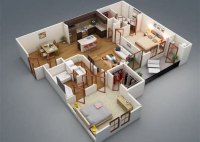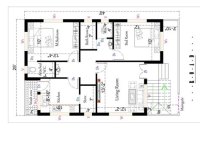Build Your Own Bat House: A Comprehensive Guide With Free Plans
A Bat House Plan is a set of instructions and materials used to construct a bat house, an artificial structure designed to provide shelter for bats, such as the common evening bat (Nycticeius humeralis) and the big brown bat (Eptesicus fuscus). Bat houses are often erected in areas where natural roosting sites are scarce, such as in urban… Read More »

