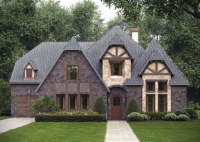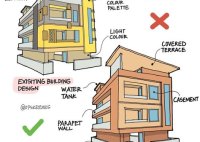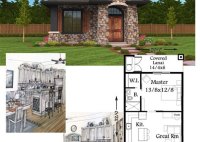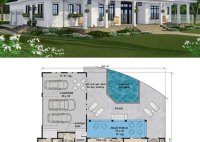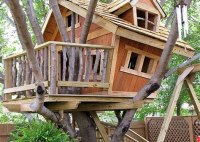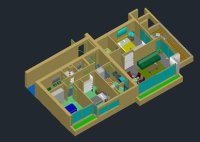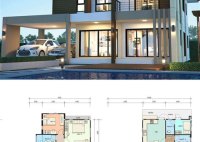Tudor House Plans: Classic Designs For Your Dream Home
A House Plan Tudor is a detailed set of instructions and specifications used to build a Tudor-style house. Tudor houses are characterized by their steeply pitched roofs, half-timbered exteriors, and large chimneys. House Plan Tudors are essential for builders and contractors who want to construct a Tudor-style house. They provide all of the necessary information, including the dimensions… Read More »

