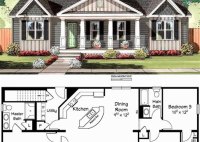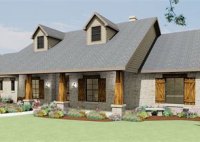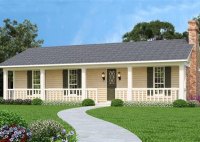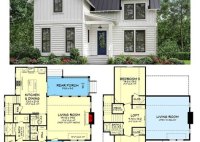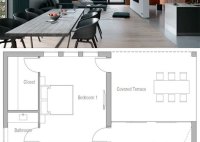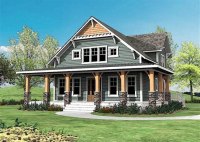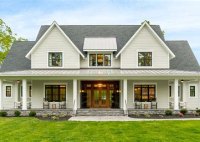Find Your Dream Home: House Plans With Open Floor Plans
House plans with open floor plans are a popular design choice for many homeowners, as they offer a number of advantages over traditional closed-off floor plans. Open floor plans allow for more natural light, increased airflow, and a greater sense of spaciousness. They are also more conducive to entertaining, as they allow guests to move freely between different… Read More »

