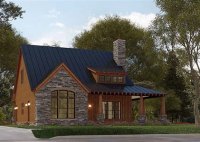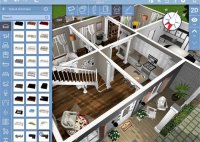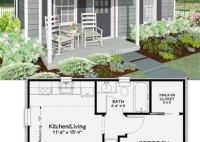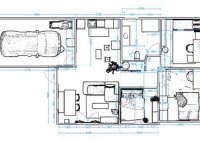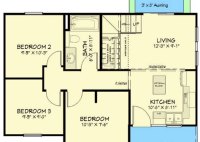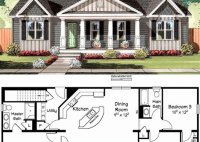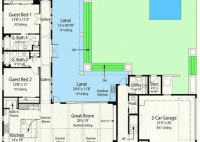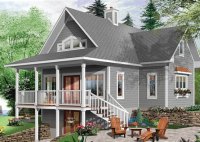Unlock Your Dream Home With House Plan Hero: Your Guide To Perfect House Plans
House Plan Hero is an online platform that provides access to a vast collection of high-quality house plans and design resources. It empowers homeowners, builders, and architects with a comprehensive solution for creating their dream homes. By offering an extensive range of plans, from traditional to modern styles, House Plan Hero serves as a trusted guide throughout the… Read More »

