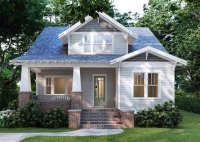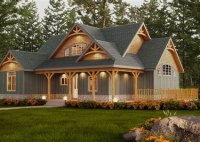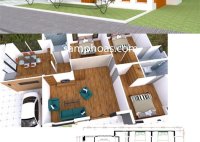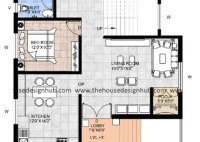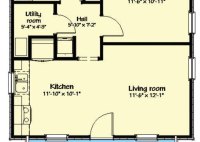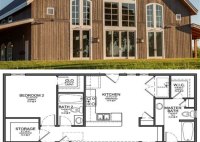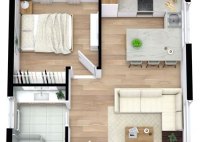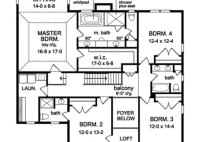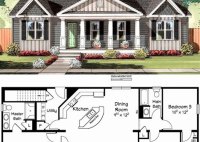Bungalow House Design Plan: Timeless Charm, Modern Functionality
A bungalow house design plan is a set of detailed drawings and specifications that outline the architectural design of a bungalow house. It includes floor plans, elevations, cross-sections, and other details that guide the construction and renovation of bungalow houses. Bungalow house design plans are typically created by architects or designers, and they ensure that the house meets… Read More »

