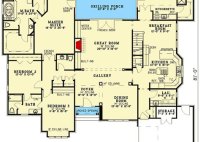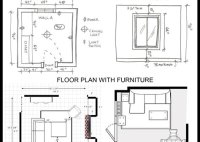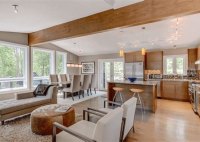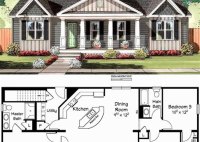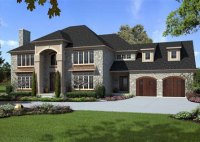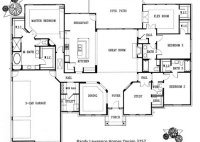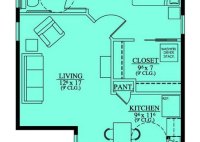Design Your Dream Home: House Plan With Mother-in-Law Suite
A house plan with a mother-in-law suite is a type of home design that includes a separate living space for an elderly parent or relative. This suite typically includes a bedroom, bathroom, and kitchenette, and may also have its own living room and dining area. Mother-in-law suites are often designed to be as independent as possible, with their… Read More »

