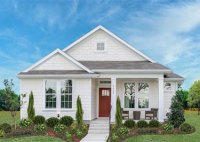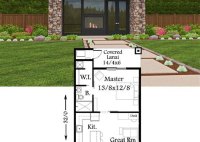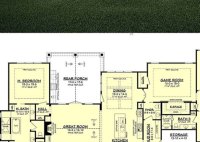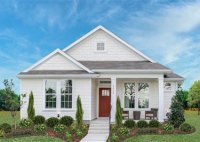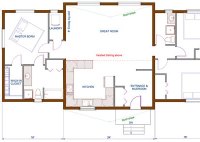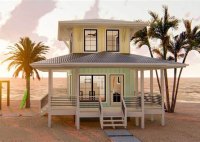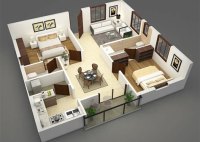Floor Plan Of Your House: A Detailed Guide To Create Your Own
A floor plan of your house is a scaled drawing that shows the layout of the rooms, walls, doors, and windows on each floor of your home. It is a valuable tool for planning renovations, additions, or even just rearranging furniture. A floor plan can also be helpful for insurance purposes or when selling your home. When creating… Read More »



