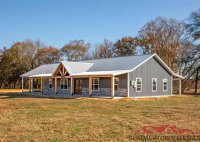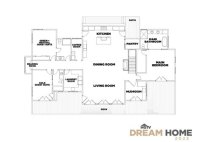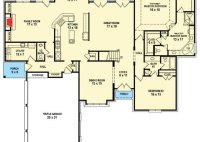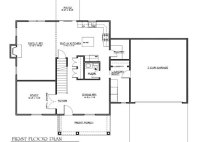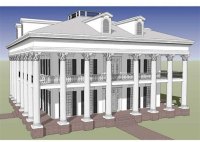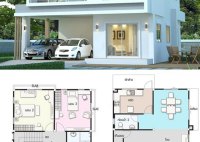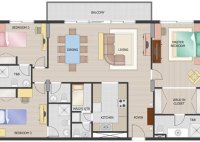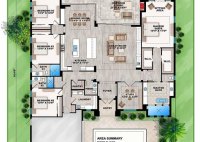Discover The Future Of Homes: Explore Our Exceptional Metal House Plans
A metal house plan is a set of detailed drawings and specifications that provide the necessary information to construct a house using metal as the primary building material. These plans typically include floor plans, elevations, cross sections, and details for all aspects of the house, from the foundation to the roof. Metal house plans can be used to… Read More »

