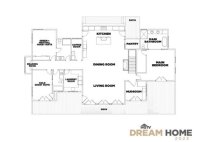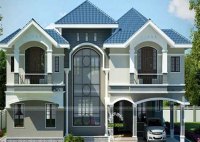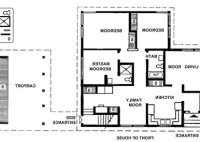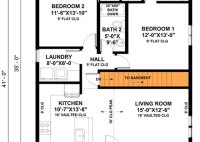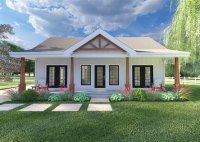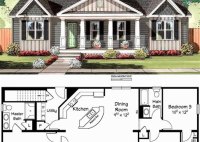Design Your Dream Home: A Comprehensive Guide To Creating A House Plan
Creating a house plan is the process of developing a detailed blueprint for the construction of a new home. This plan serves as a roadmap for the entire building process, outlining the layout, dimensions, and specifications of the house. A well-crafted house plan ensures that the home meets the specific needs and preferences of its occupants while adhering… Read More »


