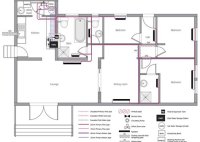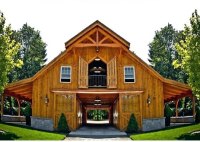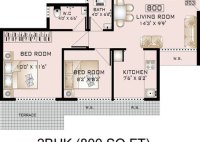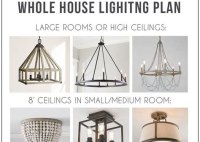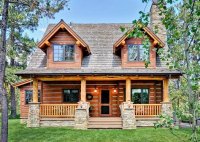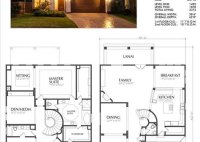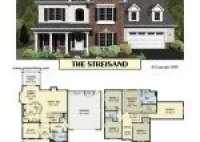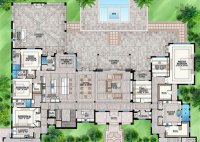Unlock The Blueprint To Your Dream Home: Comprehensive House Plumbing Plans
A house plumbing plan is a blueprint that outlines the layout of a home’s plumbing system, including the location of pipes, fixtures, and appliances. These plans are essential for ensuring that a home’s plumbing system is installed correctly and runs efficiently. For example, a plumbing plan for a two-story house may include separate plans for each floor, showing… Read More »

