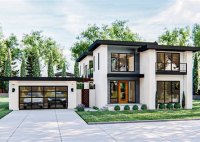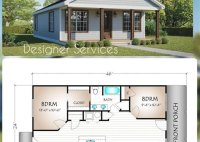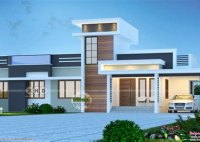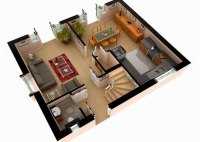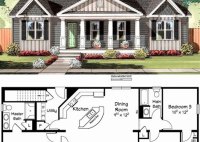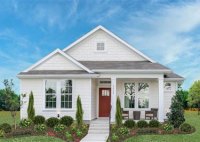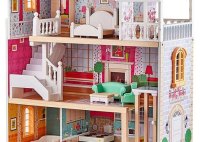Discover Dreamy Two Story House Plans For Your Perfect Abode
A two-story house plan is a blueprint or design that serves as a guide for constructing a house with two levels. It outlines the layout, dimensions, and structural components of the house, ensuring that the final product meets the needs and preferences of the homeowners. Two-story house plans are popular due to their space-saving efficiency. By utilizing vertical… Read More »

